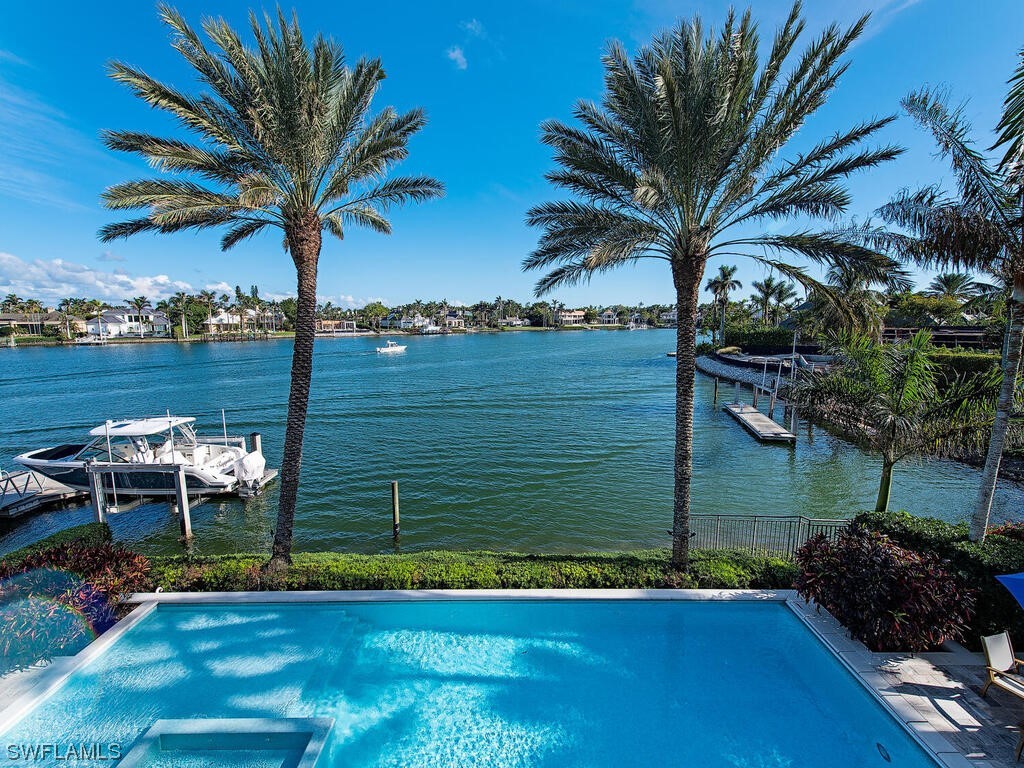
3787 Fort Charles Drive
Naples Fl 34102
5 Beds, 5 Full baths, 2 Half baths, 7219 Sq. Ft. $21,900,000
Would you like more information?
This exquisite residence penned by Jeff Harrell and executed by BCB Homes totes wide water vistas from nearly every vantage point! The sophisticated and spacious floorplan was thoughtfully crafted to capture expansive water views of Man O' War Cove & hosts four bedrooms, four full / two half baths in the main home, a separate one bedroom / one bathroom guest/nanny suite with living room & private entrance sprawling outdoor living environs, beautiful flooring, generator, elevator. The gourmet-style kitchen features top-tier appliances such as Wolf gas range, double ovens, two Miele dishwashers, paneled Sub-Zero fridge, robust granite topped island, a bar overlooking the ever-present glistening water, a walk-in pantry + caterer's pantry, and wine room. Luxurious in every sense of the word, the first-level master suite boasts a morning kitchen, private laundry, two walk-in closets, His/Her water closets, soaking tub & spacious shower. The exterior is ideal for entertaining with its expansive lanai, pool with cover, summer kitchen & fireplace-all overlooking gorgeous water vistas & a 50€™ floating dock with lift. Eligible for Primary Membership at the prestigious Port Royal Club.
3787 Fort Charles Drive
Naples Fl 34102
$21,900,000
- Collier County
- Date updated: 04/29/2024
Features
| Beds: | 5 |
| Baths: | 5 Full 2 Half |
| Lot Size: | 0.59 acres |
| Lot #: | 37 |
| Lot Description: |
|
| Year Built: | 2009 |
| Fireplace: |
|
| Parking: |
|
| Air Conditioning: |
|
| Pool: |
|
| Roof: |
|
| Property Type: | Residential |
| Interior: |
|
| Construction: |
|
| Subdivision: |
|
| Amenities: |
|
| Taxes: | $76,547 |
FGCMLS #223078795 | |
Listing Courtesy Of: Bill Earls, John R Wood Properties
The MLS listing data sources are listed below. The MLS listing information is provided exclusively for consumer's personal, non-commercial use, that it may not be used for any purpose other than to identify prospective properties consumers may be interested in purchasing, and that the data is deemed reliable but is not guaranteed accurate by the MLS.
Properties marked with the FGCMLS are provided courtesy of The Florida Gulf Coast Multiple Listing Service, Inc.
Properties marked with the SANCAP are provided courtesy of Sanibel & Captiva Islands Association of REALTORS®, Inc.













































